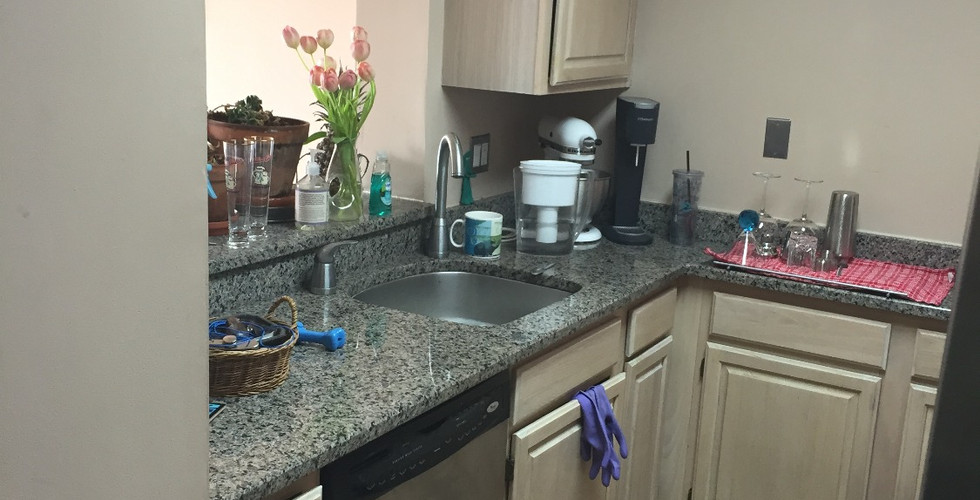#ALEXANDRIACONDO BEFORE & AFTER HOUSE TOUR
- Laura Fox Interior Design, LLC

- May 22, 2018
- 3 min read
Updated: Jan 16, 2019
We're doing a bit of a throwback for this week's before & after by pulling one of the first major projects that Laura worked on after launching Laura Fox Interior Design, LLC. This kitchen and bathroom revamp for a longtime family friend's condo in Alexandria was an exercise in making the best use of available space while creating a design that had a masculine appeal but was neutral enough to increase potential resale value.
Keep reading to see this amazing transformation and for a special announcement about next week's Fox Tales!
Photo Credit: Stacy Zarin Goldberg Photography for Laura Fox Interior Design, LLC
Laura had known this client for most of her life so, naturally, when he decided that it was time to update the condo that he had been living in for nearly 10 years he gave her a call. The space was exactly the same as it had been when it was built in 1990 and was especially lacking in functional storage.
Photo Credit: Stacy Zarin Goldberg Photography for Laura Fox Interior Design, LLC
Laura got to work reconfiguring the cabinet layout, adding a pantry and bottle storage to take advantage of what was previously dead space. Replacing the wood-tone cabinets with white helped to update the design while also making the space feel larger and more open. Replacing the dark granite countertops with a lighter gray also worked to brighten up the space making it feel lighter and more modern.
Photo Credit: Stacy Zarin Goldberg Photography for Laura Fox Interior Design, LLC
For the finishing touches, Laura added dark hardware for a stark contrast and a beautiful blue mosaic tile backsplash to give it a little masculine flair. Then, it was time to move on to the bathroom.
Photo Credit: Stacy Zarin Goldberg Photography for Laura Fox Interior Design, LLC
In the bathroom, Laura first lightened things up by swapping out the peach walls for Sherwin Williams Gray Screen (SW7071) and the dark granite countertop for a creamy quartz. The old square tiles were removed from the floor and shower walls to be replaced by a gorgeous light carrera marble on the floor and classic white subway tiles in the shower.
The existing vanity had a good amount of, what we would consider to be non-functional, cabinet space. Three oversized cabinets with no separation makes for a complete wasteland of storage. So, Laura changed it out for an updated style that featured a number of drawers to help create order and keep things clutter-free.
Laura polished off the space with updated fixtures in the shower, a large modern white drop-in sink, and a cheery blue shower curtain tying in the neutrals while adding a pop of color.
Photo Credit: Stacy Zarin Goldberg Photography for Laura Fox Interior Design, LLC
It's been so much fun going back to revisit one of the first LFID projects right before we move into next week's BIG REVEAL of the before & after house tour for one of our most recent projects!
Which project do you think will make its formal Fox Tales debut? (Hint: it has been featured before but not professionally photographed.) Comment below or in one of the posts featuring the project on Instagram for early entry into our Grand Reveal Giveaway! Deets to come next week!
Stay Foxy!
Xoxo
Follow Fox Tales on Bloglovin!
























Comments